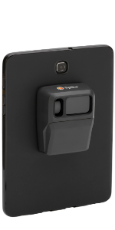JBurton
Signtologist
If they don't hurry it sure will!I would love to see a sign in real life that was lettered with "Copy to be determined".
If they don't hurry it sure will!I would love to see a sign in real life that was lettered with "Copy to be determined".
Oh yah. I forgot about that.Didn't you see post #9?
Spike for Tablets
Spike allows you to measure and locate objects simply by taking a photo with your smartphone or tablet, using the Spike laser device and mobile app. The Spike for Tablets model comes with comes with high-strength bonding tape for attaching to your own tablet case. Your Spike purchase comes with...shop.ikegps.com
How did you get architectural from arithecial?? You must be a whiz at the NYT crossword puzzle!Well, once again, I didn't read the post well enough. I though you meant you were putting architectural letters on the brick above the doors LOL I didn't know arithecial was a word - what the hell kind of letters are those?

6'8", not 7' is the standard height for common doors.I always go with the assumption that a standard door is 7ft tall. Then scale with rectangles based off that. It's not 100%, but close enough for permitting. But we do send people to get actual measurements before production.
So going back to your original request. I only do this for estimates as I won't do a full survey on a potential but just enough. With the picture used in the original post, and in Corel (Illustrator still doesn't show a % change for this method, Flexi does but I can remember where I finally found it) I use elements on the plane you are needing to scale. In your case you have a great 12" x 18" sign. The key to being being as accurate as possible is to have the scale box you draw be as accurate to the edges. Using the bricks in this instance is tough since they blow out pixel wise when you zoom in...rest has been covered.We have a spike and I have the measurements of the door and i can figure out the measurement of the brick and sometimes i don't type right. I was just wondering what would you do if you need to scale something that is not at the right angle. And thanks to the guy that gave me the "just get the customer to give you the measuremenst" I have done it too many times where the customer says "it's the same as last time" IT IS NOT. I someone tell me that the door was whatever it was and went to put it on and it was too big. I am asking what do you guys do to figure out a measurement you don't have.
I have spike, the person that measured didnt' have it that day. We did the doors before know that size but we didnt' know the size of the columns.
Thanks to the one guy that mentioned the percentage, that's one of the "duh" moments, thank you.
Can you tell I woke up on the wrong side of the bed today?
Ike? Must be one of your friends.Get a spike by ike. It's fantastic
Why does it need to be so accurate? You're not going to put the letters from wall to wall.So going back to your original request. I only do this for estimates as I won't do a full survey on a potential but just enough. With the picture used in the original post, and in Corel (Illustrator still doesn't show a % change for this method, Flexi does but I can remember where I finally found it) I use elements on the plane you are needing to scale. In your case you have a great 12" x 18" sign. The key to being being as accurate as possible is to have the scale box you draw be as accurate to the edges. Using the bricks in this instance is tough since they blow out pixel wise when you zoom in...rest has been covered.
Here is something close that I designed about 15 years ago.I would love to see a sign in real life that was lettered with "Copy to be determined".
